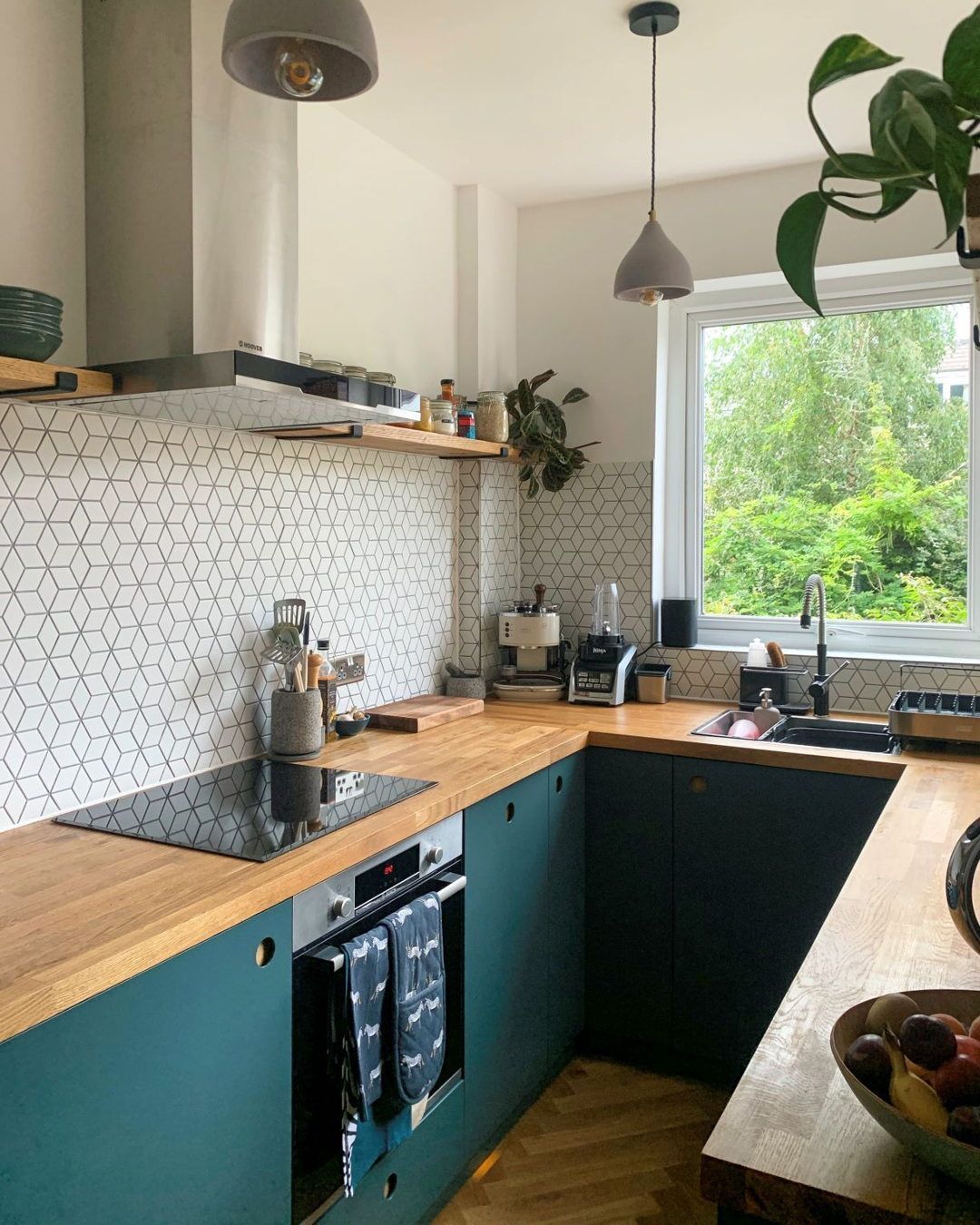Designing a small kitchen can be challenging, especially when trying to balance functionality with aesthetics. A minimalist approach is perfect for small kitchens because it focuses on simplicity, clean lines, and smart organization—helping you create a kitchen that feels open, efficient, and visually appealing despite limited space.
This article explores key principles and practical ideas for designing a minimalist small kitchen that maximizes every inch without sacrificing style or comfort.
Why Choose Minimalist Design for a Small Kitchen?
Small kitchens can easily become cluttered and cramped, which impacts usability and enjoyment. Minimalism offers solutions by:
Reducing visual clutter through clean surfaces and hidden storage.
Prioritizing essential appliances and tools, avoiding overcrowding.
Using light colors and reflective materials to make the space feel larger.
Incorporating multi-functional furniture and efficient layouts.
Emphasizing organization to keep counters clear.
By embracing minimalist design, even a tiny kitchen can become a streamlined, stylish hub.
Core Principles of Minimalist Small Kitchen Design
Simplify the Layout
Focus on efficient kitchen layouts like galley, L-shaped, or single-wall designs that maximize usable space and workflow. Keep pathways clear to maintain a sense of openness.
Neutral and Light Color Palette
Whites, light grays, soft beiges, and pastel tones reflect light and create a bright, airy atmosphere. Use monochrome or subtle contrast to keep the design calm and cohesive.
Clean, Streamlined Cabinets
Choose cabinetry with flat fronts, minimal or no handles, and smooth finishes. Handleless or push-to-open doors reduce visual clutter.
Maximize Storage
Use every inch of vertical space with tall cabinets, open shelving, and pull-out organizers. Incorporate hidden storage for appliances and utensils to keep countertops clear.
Quality Materials with Simple Textures
Use materials like matte wood, quartz countertops, and stainless steel appliances to add understated elegance. Avoid overly busy patterns or overly shiny surfaces that can overwhelm small spaces.
Integrated Appliances
Built-in or integrated appliances blend seamlessly with cabinetry, maintaining a cohesive, minimalist look.
Smart Lighting
Layered lighting with recessed ceiling lights, under-cabinet LEDs, and pendant fixtures enhances functionality and ambiance.
Practical Ideas for Designing a Minimalist Small Kitchen
1. Go for Flat-Front Cabinets with Push-to-Open Mechanisms
Flat-front cabinetry creates smooth, clean surfaces that visually expand the space. Push-to-open doors eliminate the need for handles, reducing visual clutter and making cleaning easier.
2. Use Open Shelving Sparingly
Open shelves add depth and allow you to display curated items, but too many can make a small kitchen feel cluttered. Limit open shelving to one wall or a small section to keep the space balanced.
3. Choose a Monochromatic Color Scheme
Stick to a single color palette or shades within one color family. For example, all-white cabinetry and countertops with subtle gray accents create a cohesive look that reflects light and keeps the kitchen feeling bright.
4. Integrate Appliances
Use integrated refrigerators, dishwashers, and microwaves that match your cabinetry. This seamless integration minimizes visual interruptions and enhances the minimalist aesthetic.
5. Maximize Counter Space
Keep countertops clear by installing hidden storage for utensils and appliances. Use multi-functional tools to reduce the number of items needing countertop space.
6. Install Pull-Out Pantry and Organizers
Pull-out pantries and drawer organizers maximize vertical storage and make items easy to access without cluttering countertops or shelves.
7. Select Sleek, Simple Fixtures
Choose minimalist faucets and sinks with clean lines and understated finishes such as matte black, brushed nickel, or stainless steel.
8. Incorporate Reflective Surfaces
Glossy cabinet finishes, glass backsplashes, or mirrors can reflect light and make a small kitchen feel larger and brighter.
9. Add Minimalist Lighting Fixtures
Use recessed ceiling lights for overall illumination and install under-cabinet LED strips for task lighting. Simple pendant lights over an island or dining area can add subtle style without overpowering the space.
Common Mistakes to Avoid
Overcrowding the Space: Avoid too many small appliances or decorative items that clutter the countertops.
Using Dark or Busy Patterns: Dark colors or complex patterns shrink the space visually. Stick to light, simple colors.
Ignoring Workflow: A poorly planned layout can make even a minimalist kitchen frustrating to use.
Neglecting Storage: Without ample, smart storage, clutter will accumulate quickly, defeating the purpose of minimalism.
Conclusion
Minimalist small kitchen design is about embracing simplicity, efficiency, and elegance to make the most of limited space. By focusing on streamlined cabinetry, neutral colors, integrated appliances, and smart storage solutions, you can create a kitchen that is both beautiful and functional. With the right design choices, your small kitchen will feel open, organized, and inviting—proving that minimalism and small spaces can coexist beautifully.

